148 Fort Salonga Road, Fort Salonga, NY 11768
$1,900,000
List Price
Off Market
 5
Beds
5
Beds
 4.5
Baths
4.5
Baths
 Built In
2006
Built In
2006
| Listing ID |
10923651 |
|
|
|
| Property Type |
Residential |
|
|
|
| County |
Suffolk |
|
|
|
| Township |
Smithtown |
|
|
|
| School |
Kings Park |
|
|
|
|
| Total Tax |
$42,352 |
|
|
|
| Tax ID |
0800-006-00-02-00-018-005 |
|
|
|
| FEMA Flood Map |
fema.gov/portal |
|
|
|
| Year Built |
2006 |
|
|
|
| |
|
|
|
|
|
Luxury 5 Bedroom, 4 1/2 Bath, 6000 square foot Post Modern home built in 2006 with fine craftsmanship and attention to detail throughout. The first floor includes a Home office, Great Room with wet bar and coffer ceilings, laundry room and a butler's pantry off the kitchen. The kitchen has high-end stainless steel appliances and granite countertops. A dual granite fireplace sits between the family room and the large living room. The bathrooms are granite and marble. The second floor includes a home fitness center with vaulted ceiling. The master bathroom has 2 customized walk in closets. Hardwood floors and custom moldings throughout. This fine home sits on over 2 acres of property. Offering a 3 car garage, full house generator, 4 zone CAC and heating, Central Vac, Central Humidifier system, security system, 17 zone IGS, and a mahogany Elevator for access from the basement to the 2nd floor. The basement has 10 foot ceilings and 2 OSE.
|
- 5 Total Bedrooms
- 4 Full Baths
- 1 Half Bath
- 2.00 Acres
- 87120 SF Lot
- Built in 2006
- Modern Style
- Lower Level: Walk Out
- Lot Dimensions/Acres: 2
- Condition: Diamond +
- Refrigerator
- Microwave
- Washer
- Hardwood Flooring
- Central Vac
- 11 Rooms
- Entry Foyer
- Living Room
- Family Room
- Den/Office
- Walk-in Closet
- 2 Fireplaces
- Alarm System
- Hot Water
- Forced Air
- Natural Gas Fuel
- Central A/C
- Basement: Full
- Hot Water: Gas Stand Alone
- Features: Cathedral ceiling(s),eat-in kitchen,elevator,exercise room,formal dining room,granite counters,marble bath,marble countertops,master bath,powder room,storage,wet bar
- Brick Siding
- Stone Siding
- Attached Garage
- 3 Garage Spaces
- Community Water
- Other Waste Removal
- Patio
- Fence
- Irrigation System
- Construction Materials: Frame
- Lot Features: Private
- Parking Features: Private,Attached,3 Car Attached
|
|
Signature Premier Properties
|
|
|
Signature Premier Properties
|
Listing data is deemed reliable but is NOT guaranteed accurate.
|



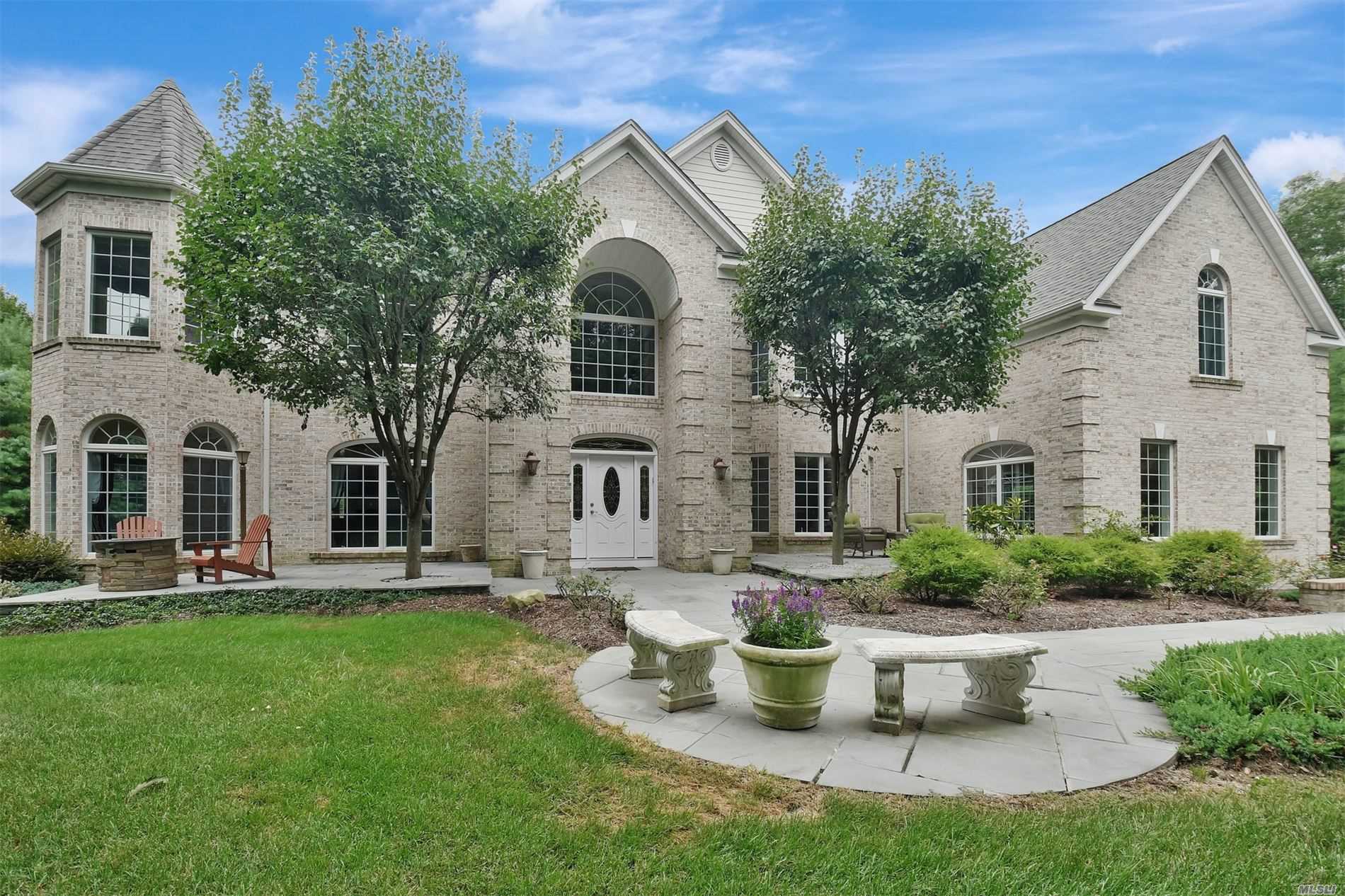

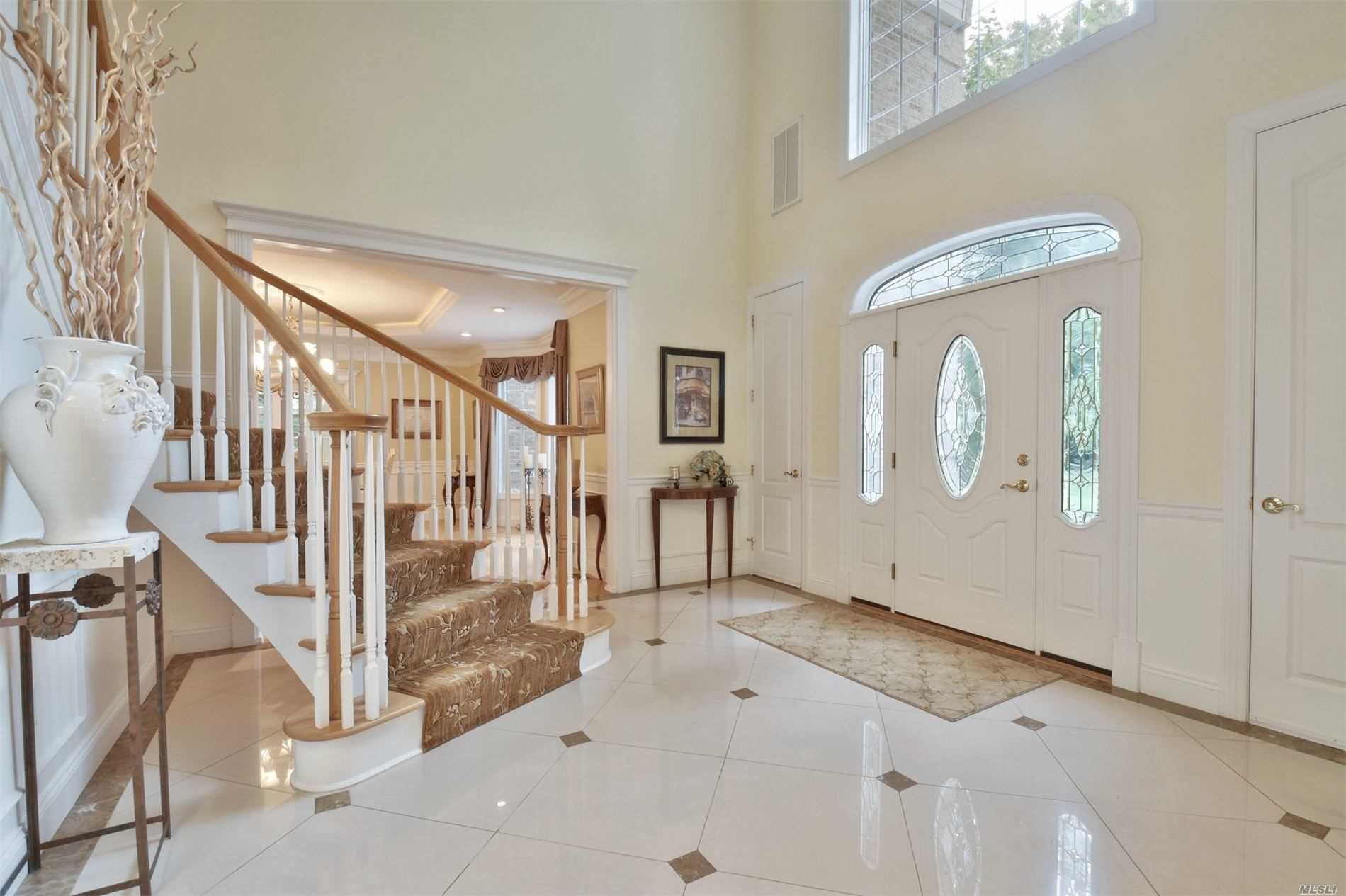 ;
;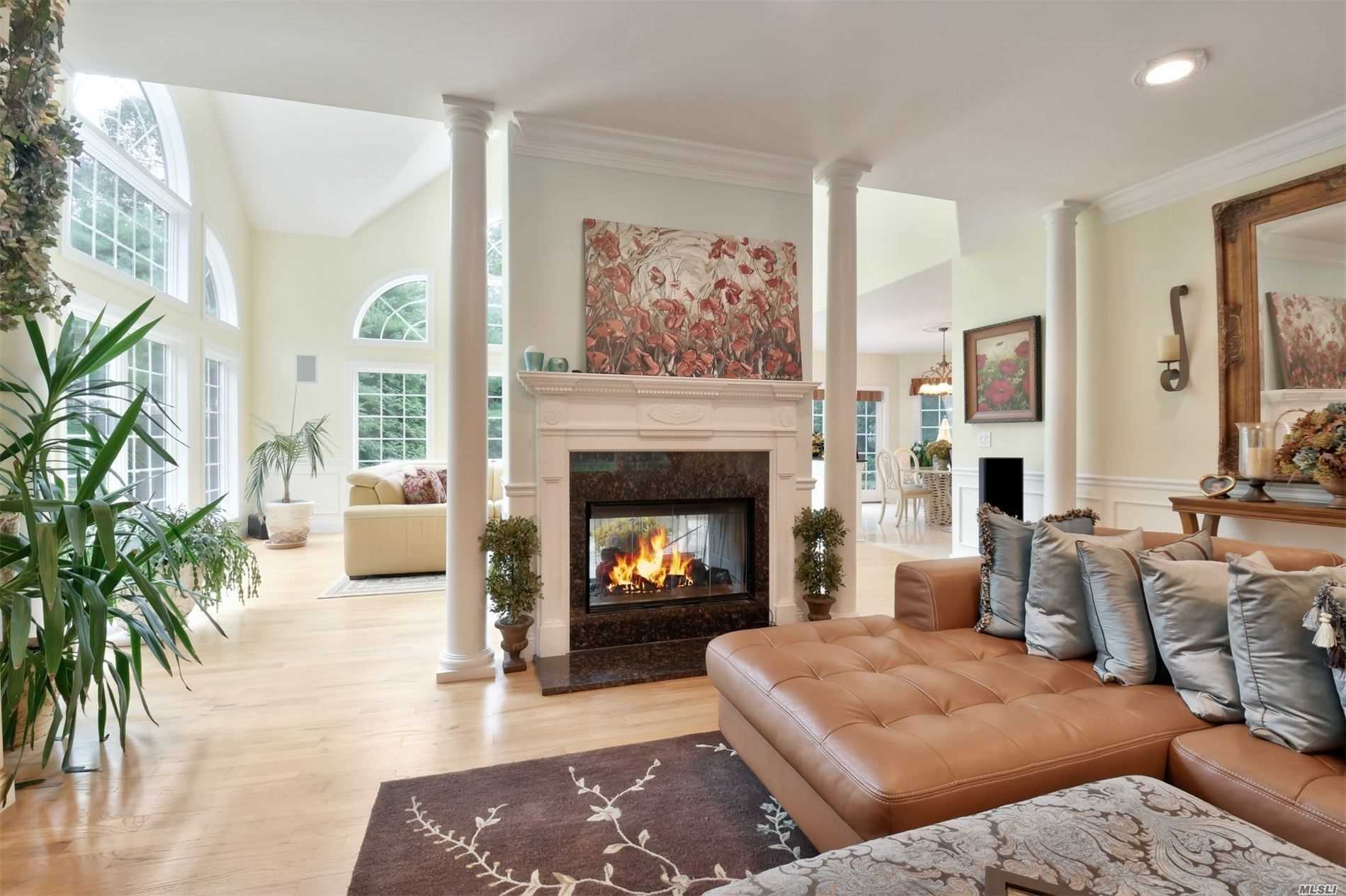 ;
;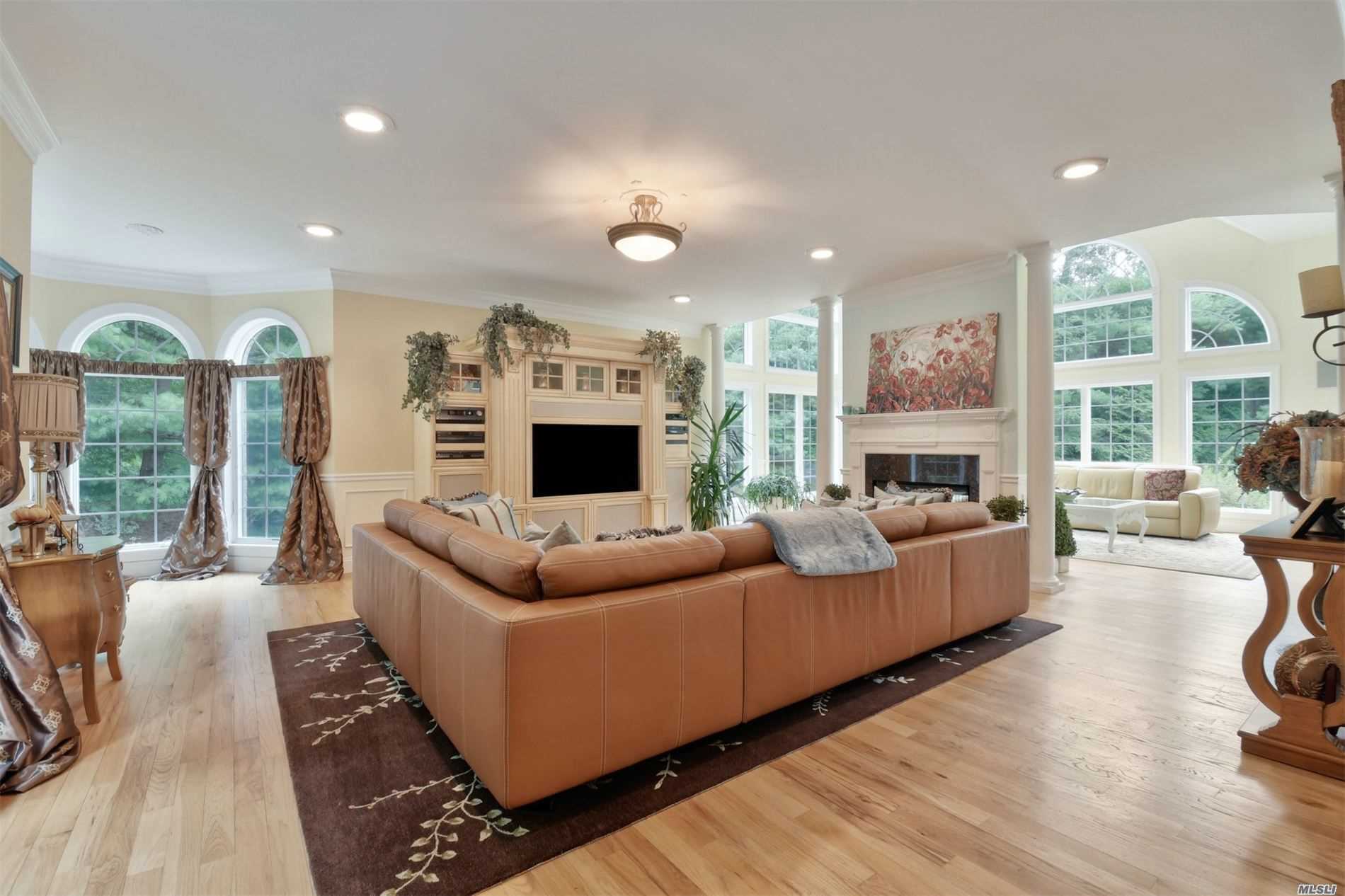 ;
;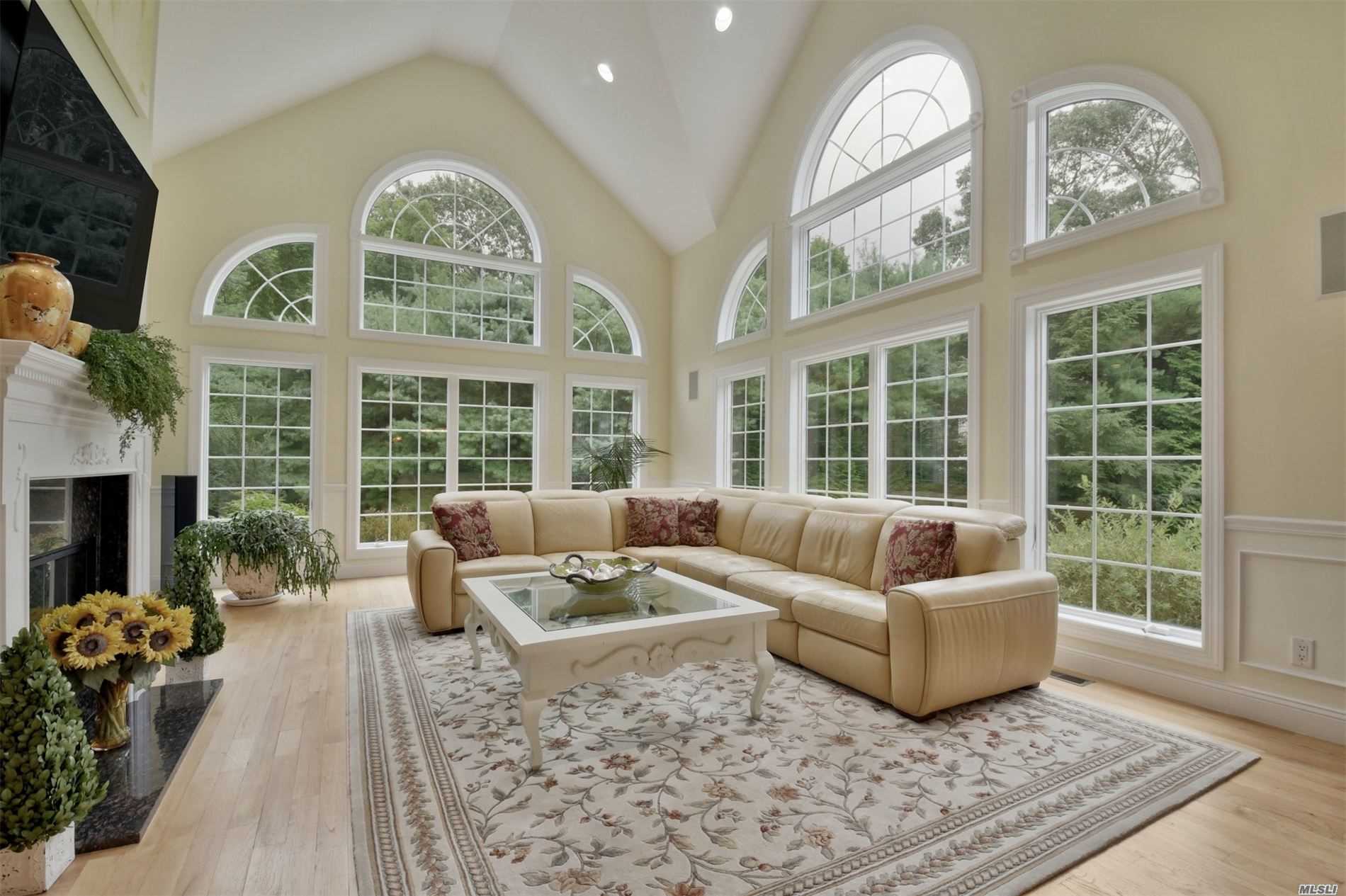 ;
;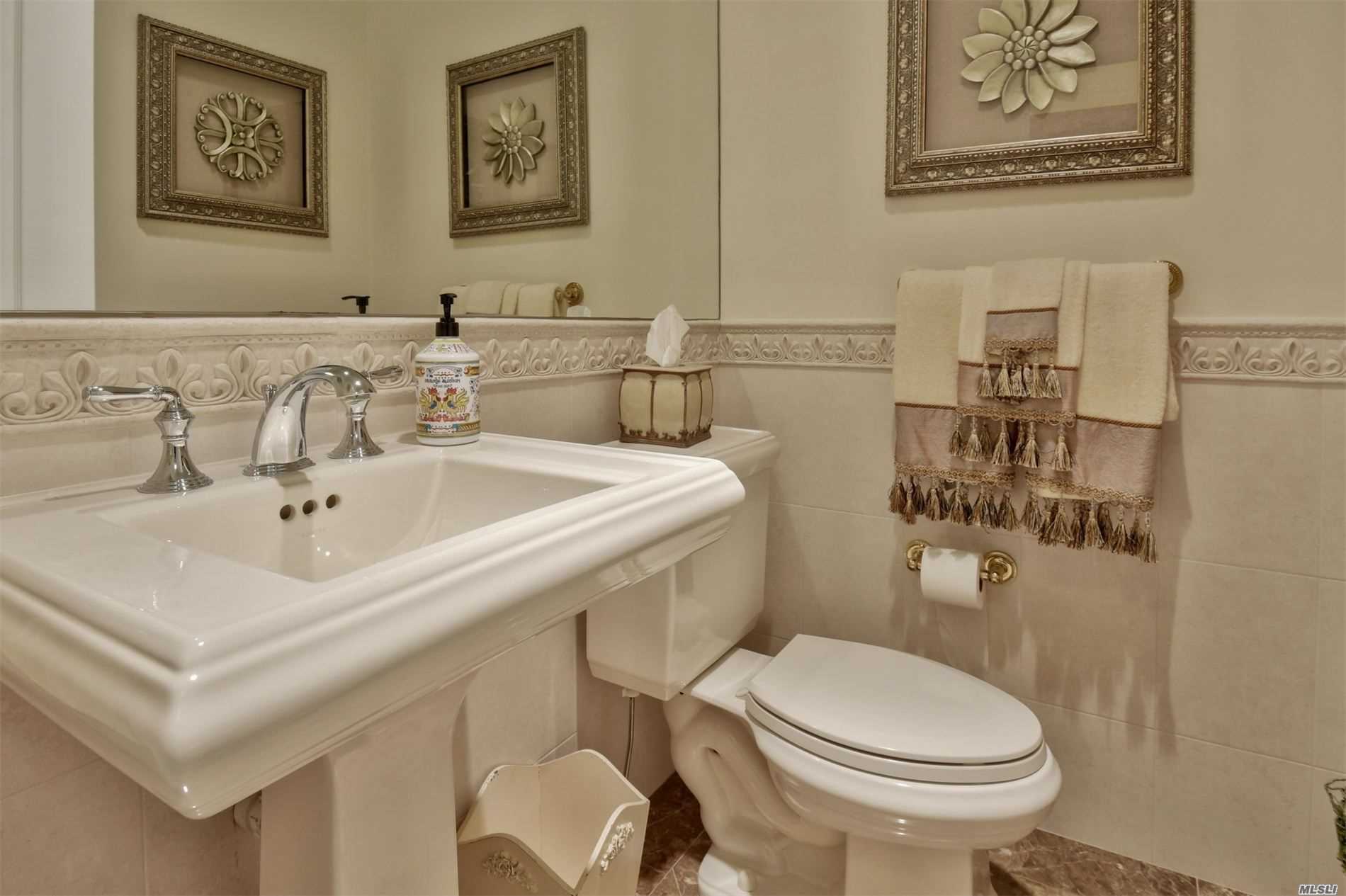 ;
;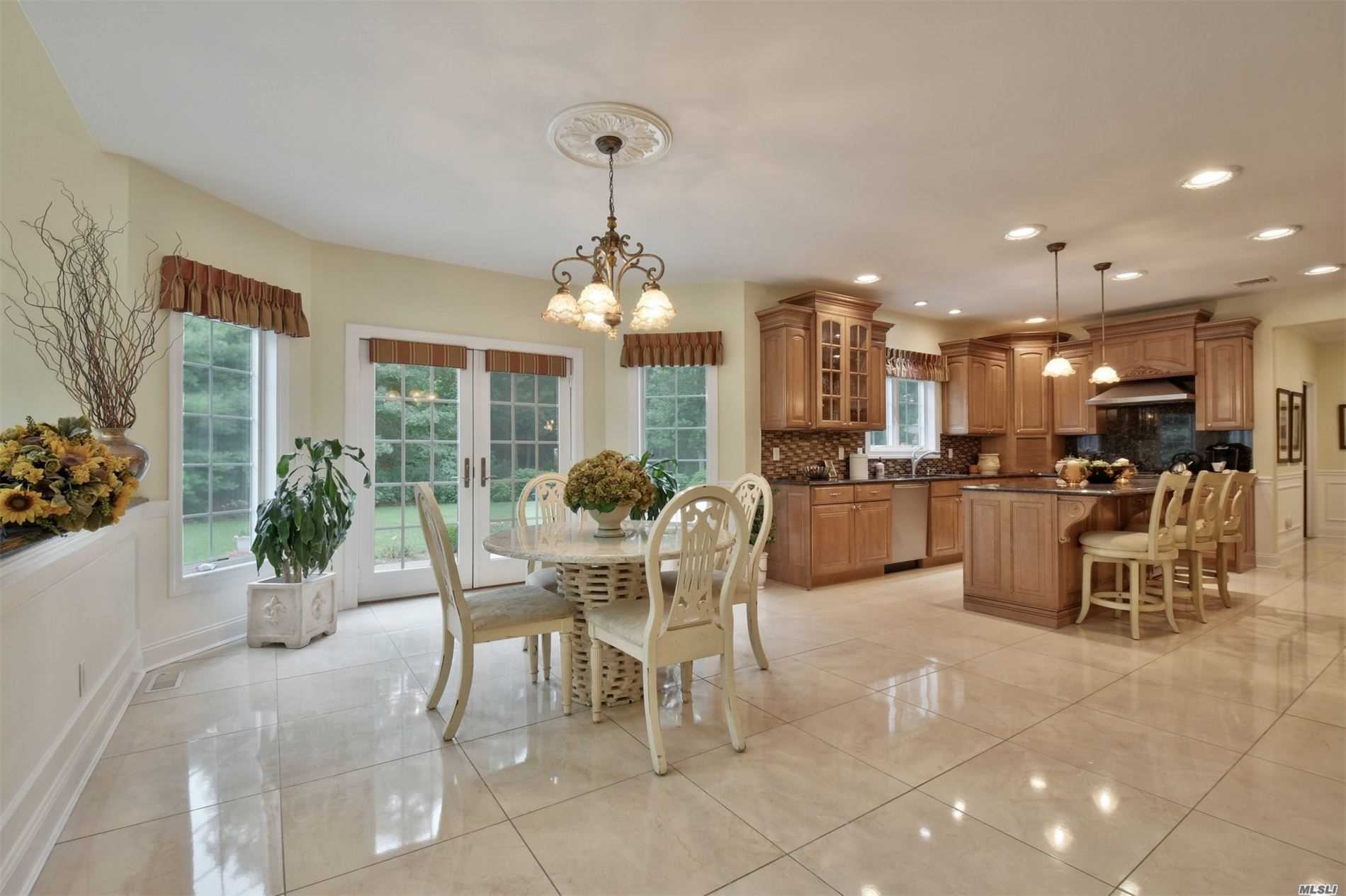 ;
;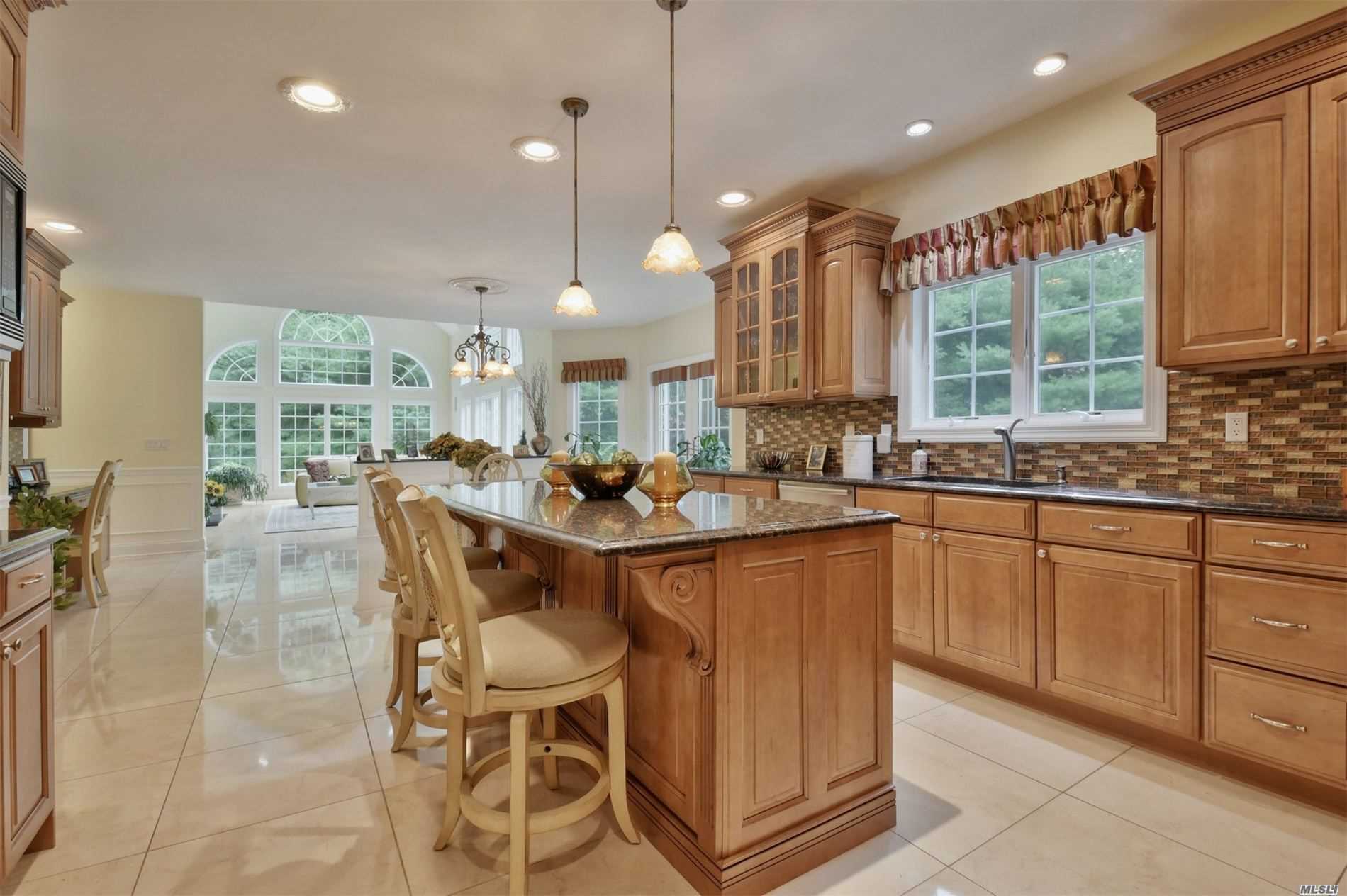 ;
;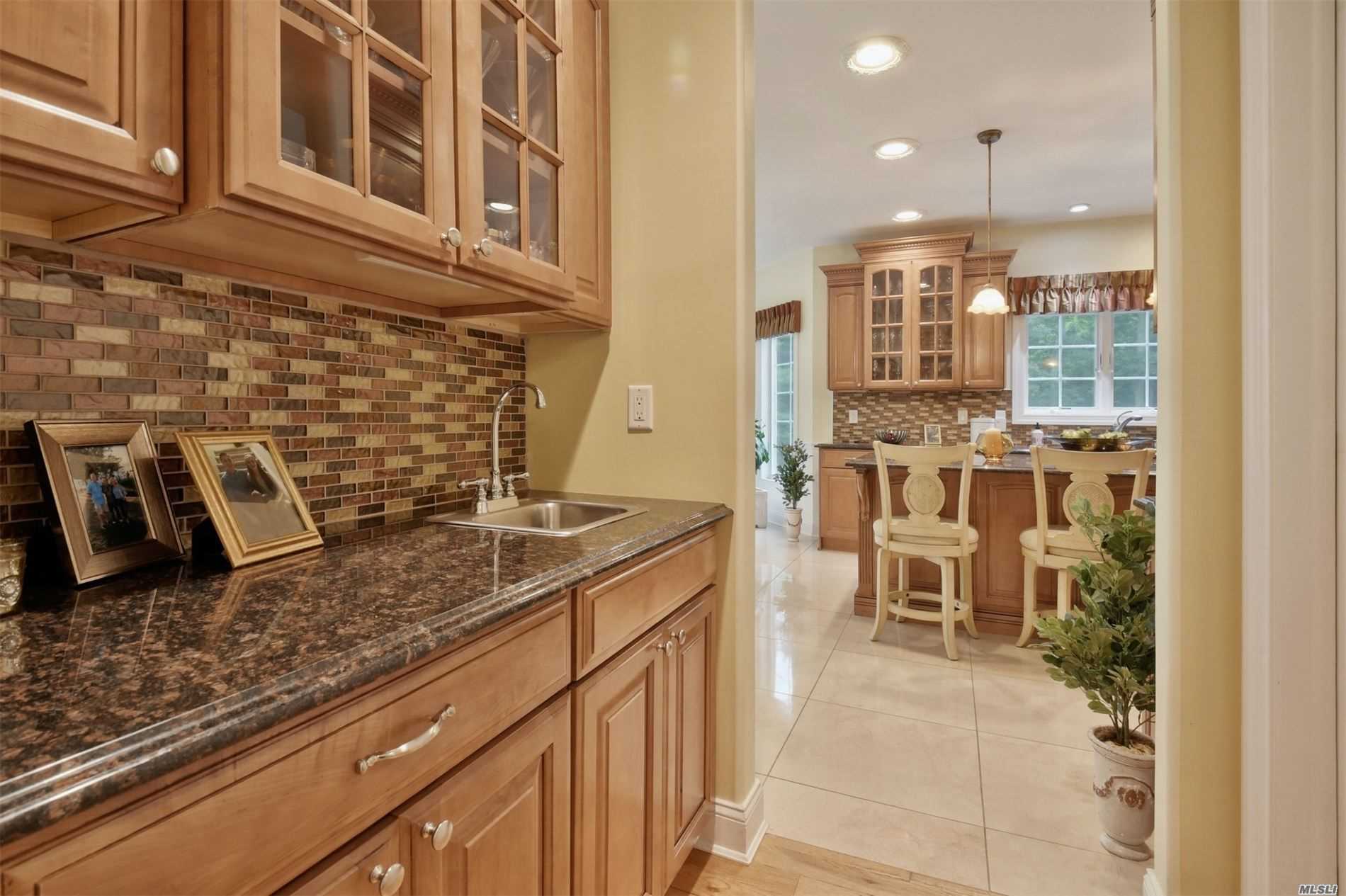 ;
;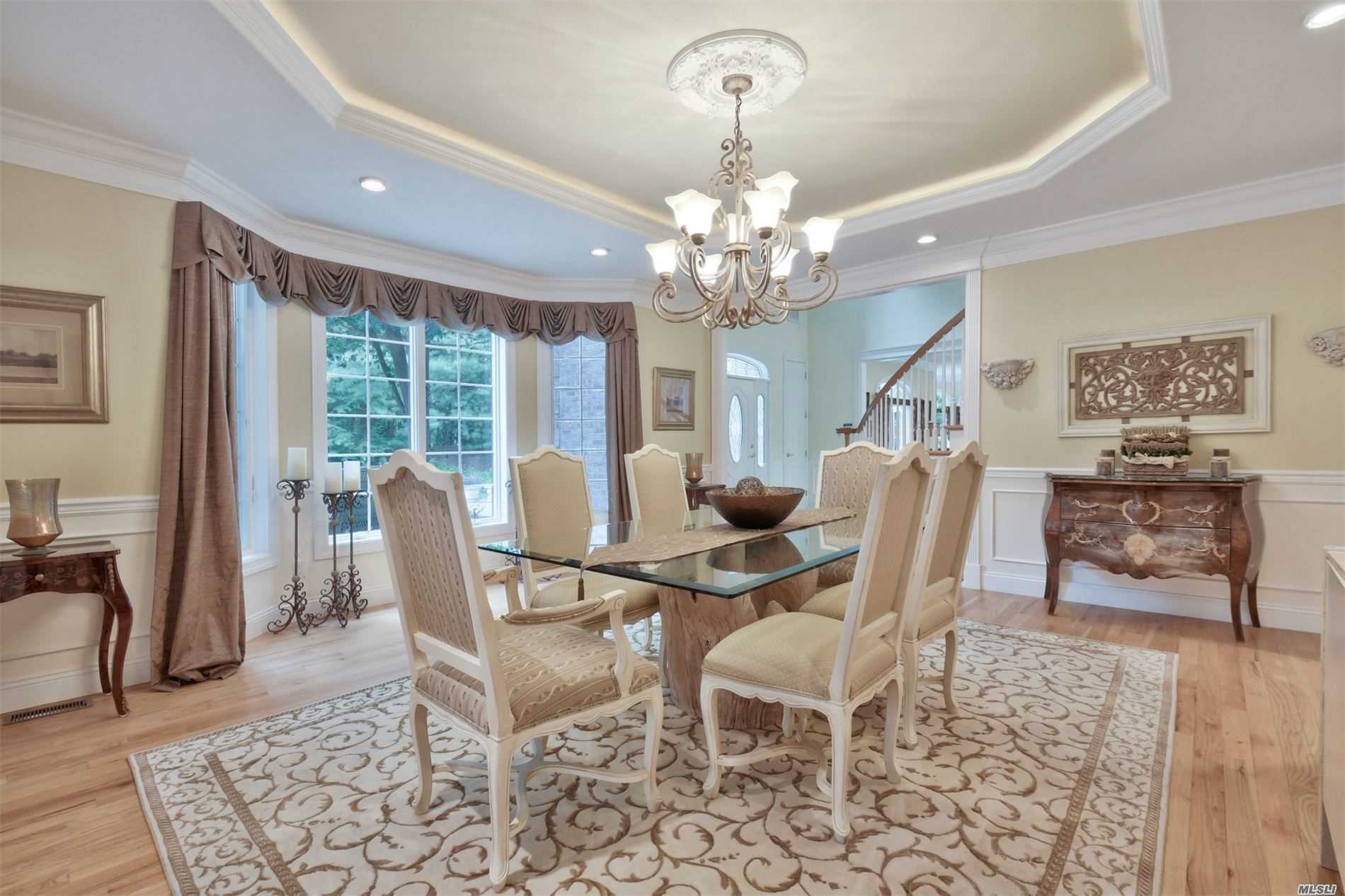 ;
;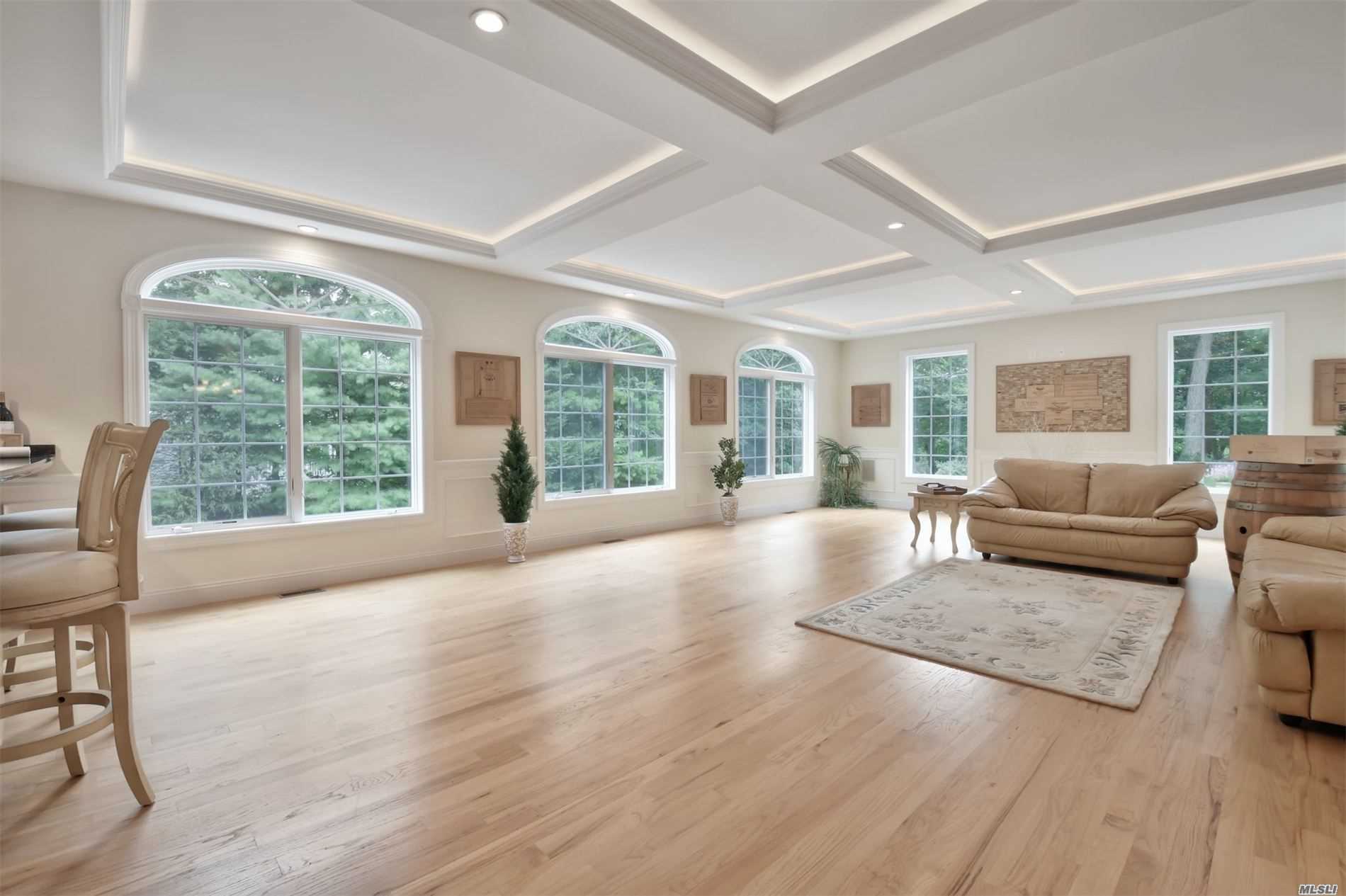 ;
;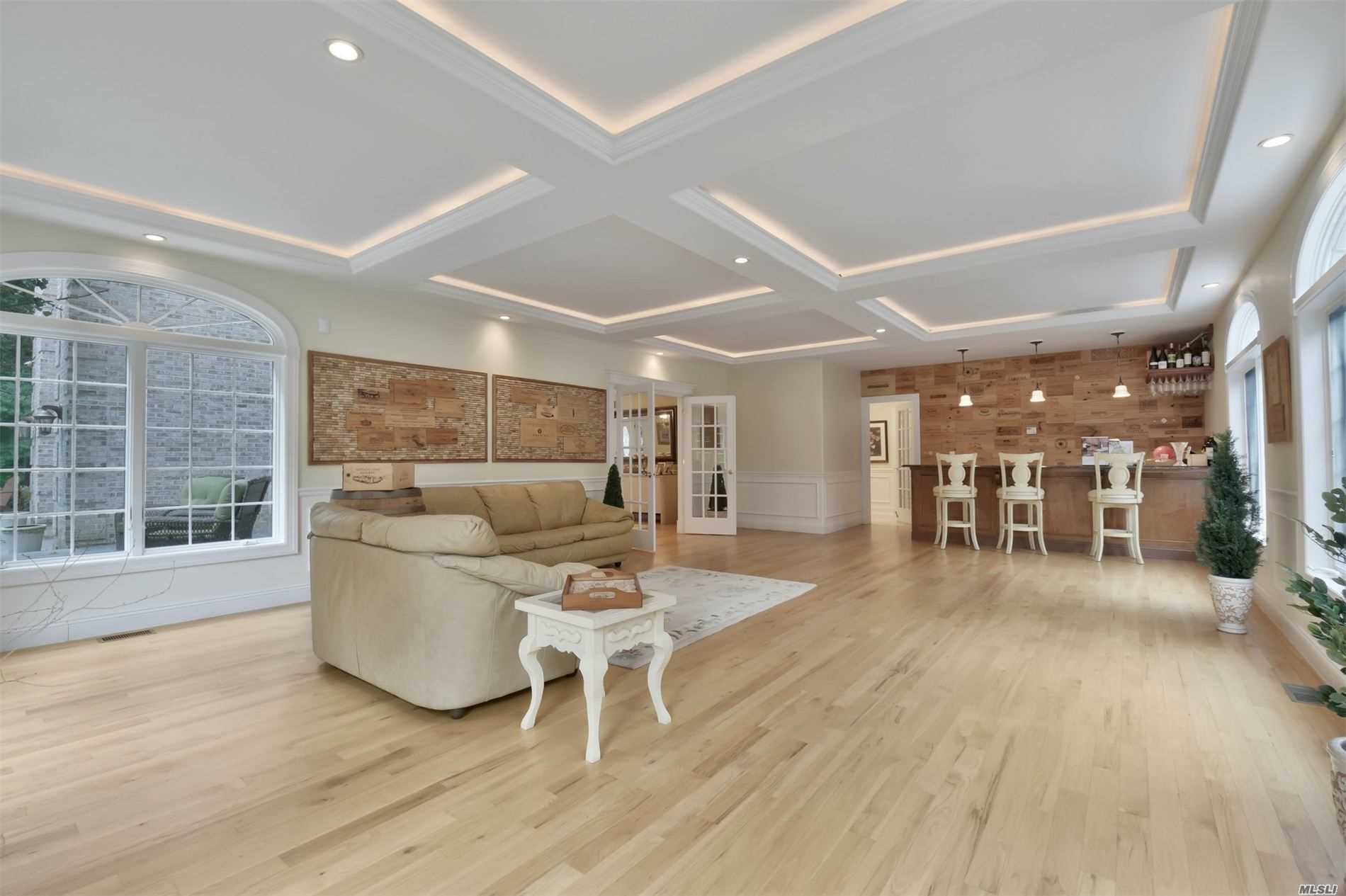 ;
;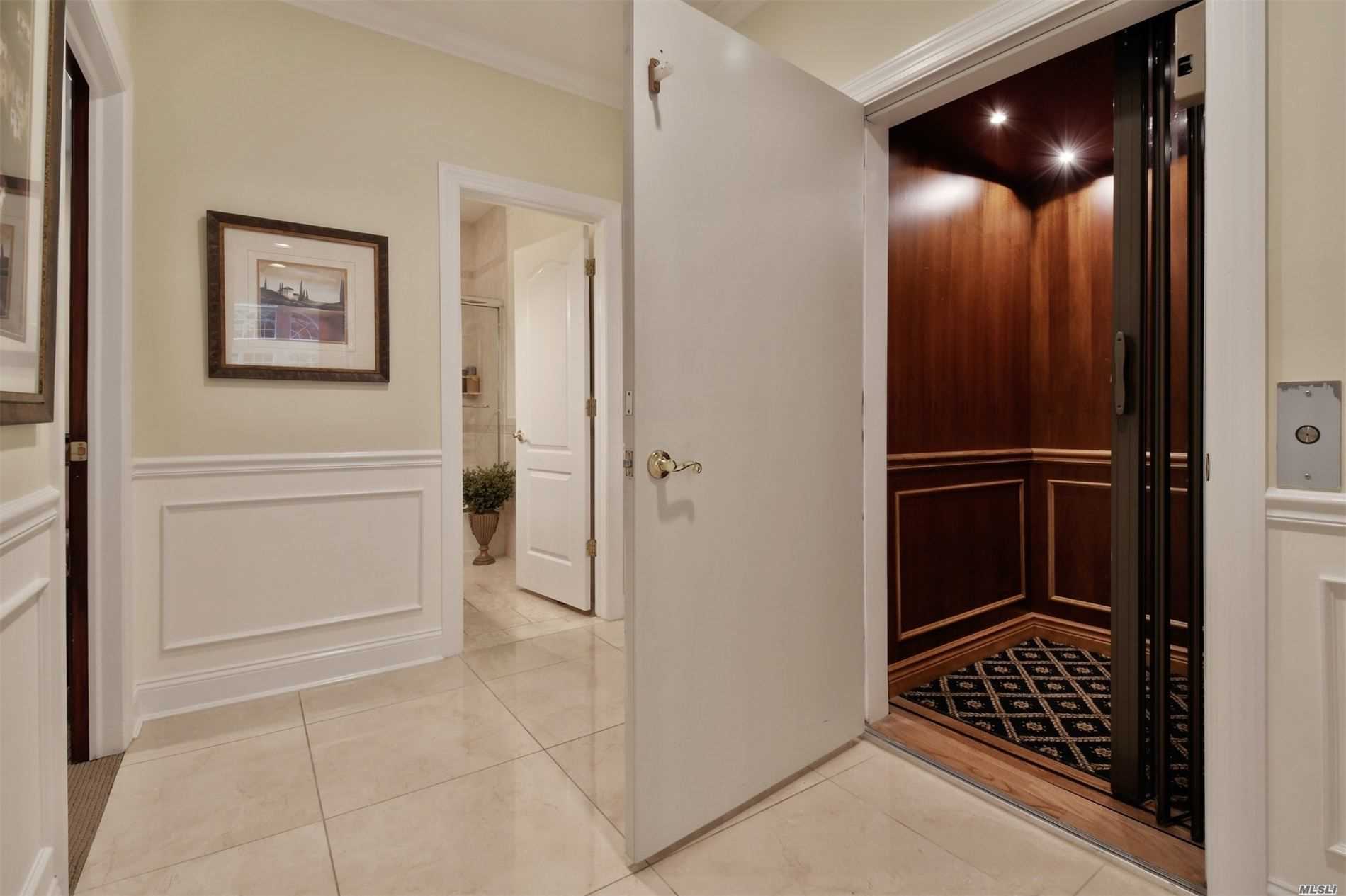 ;
;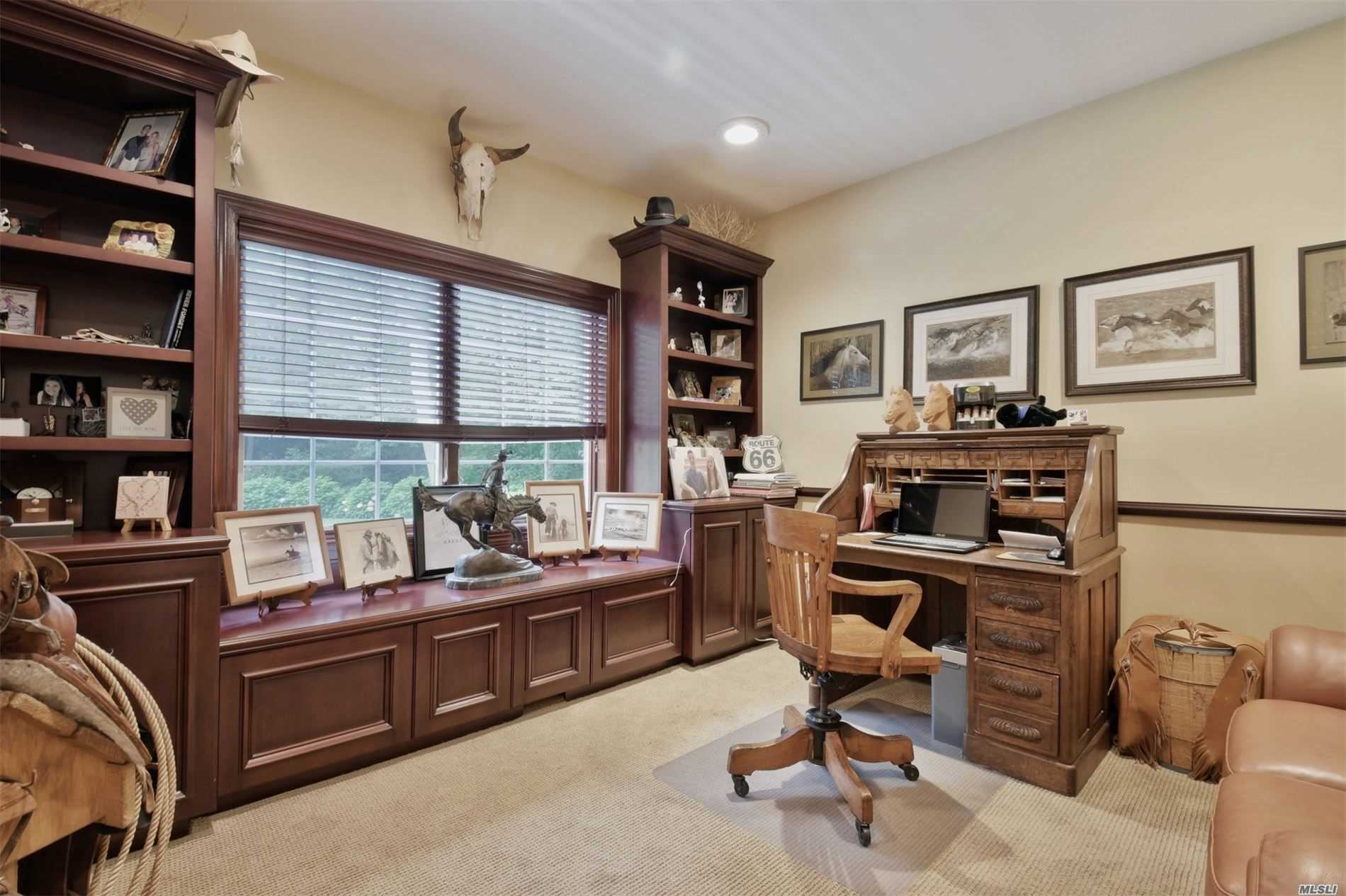 ;
;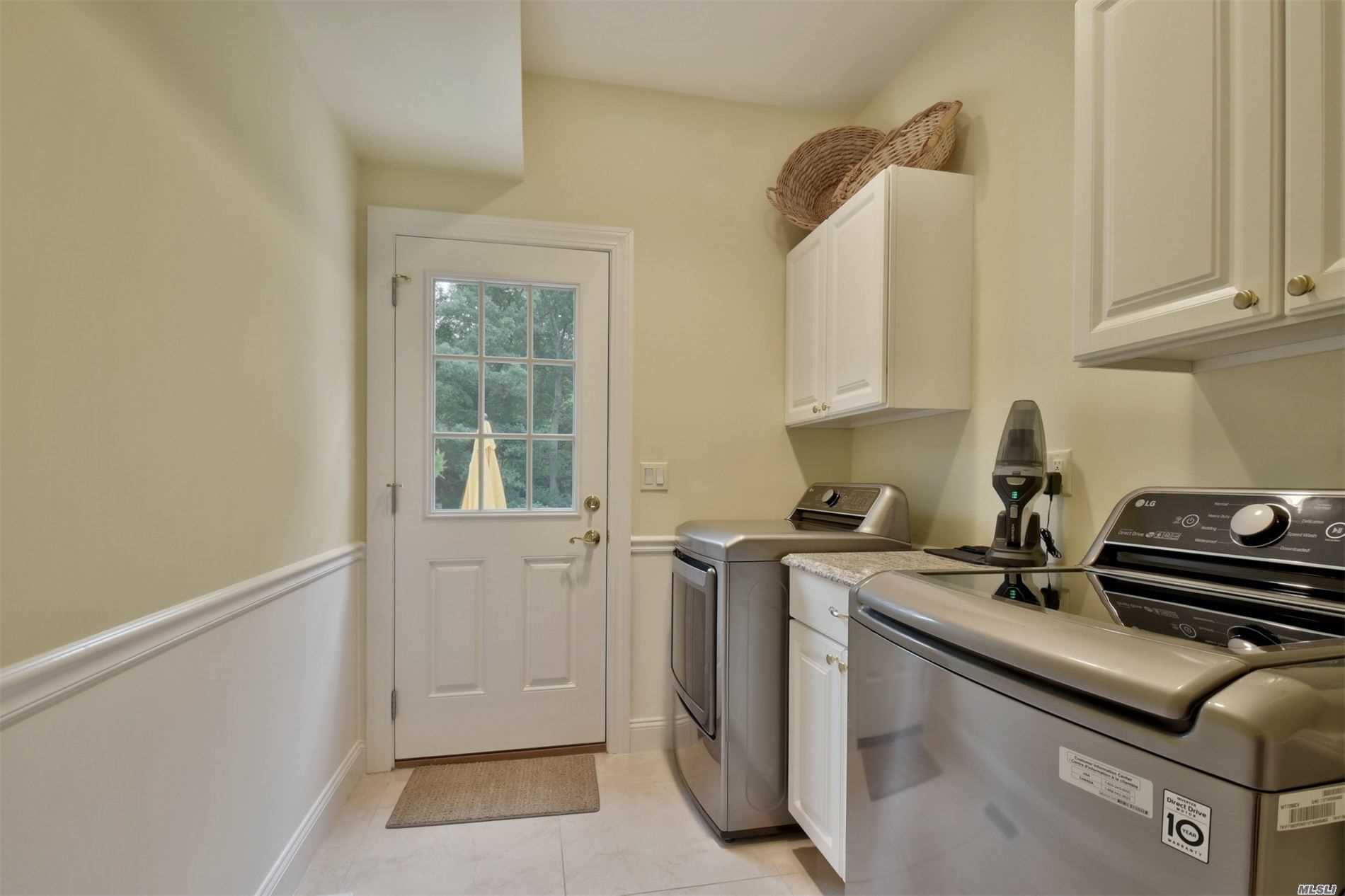 ;
;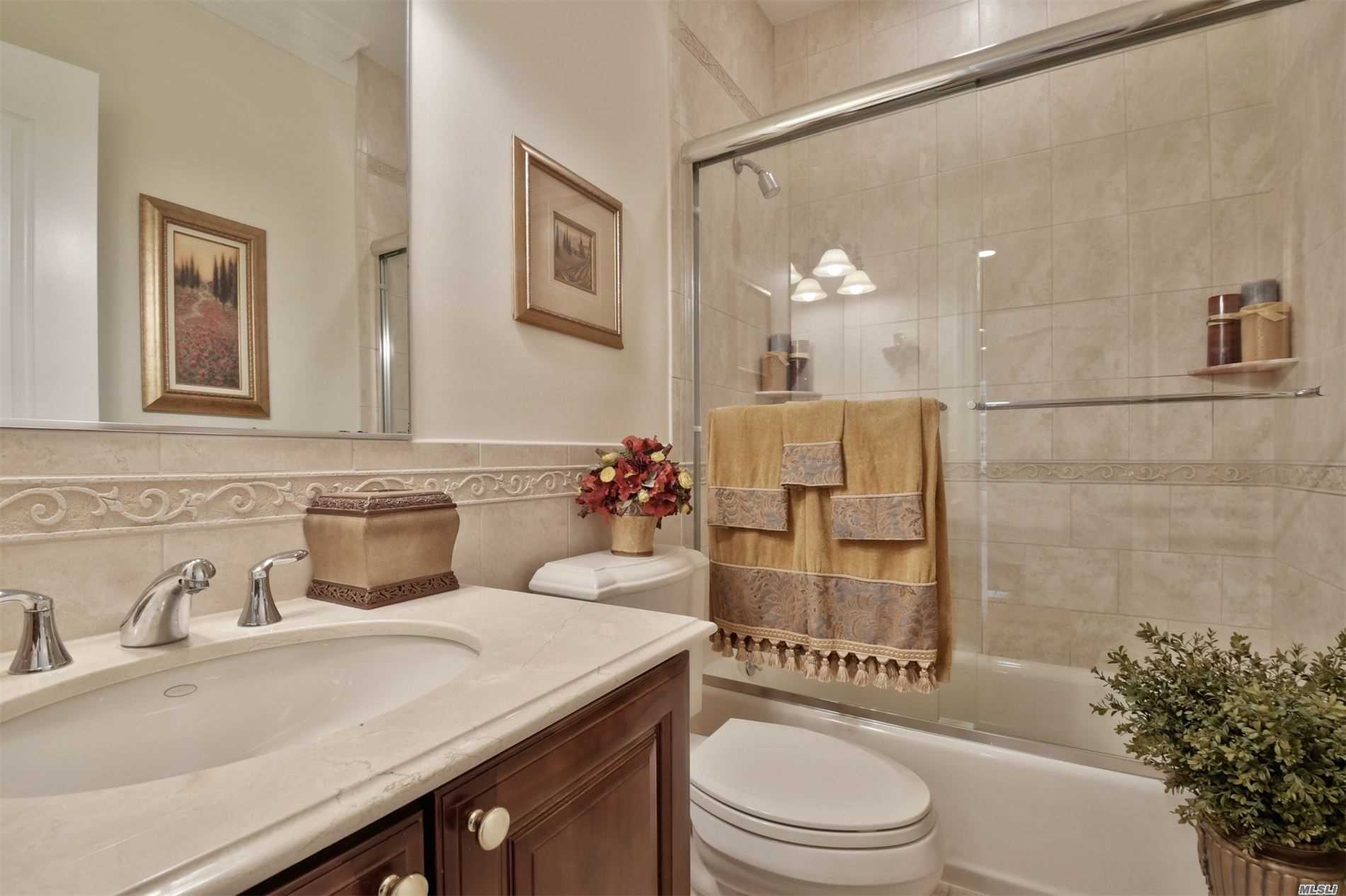 ;
;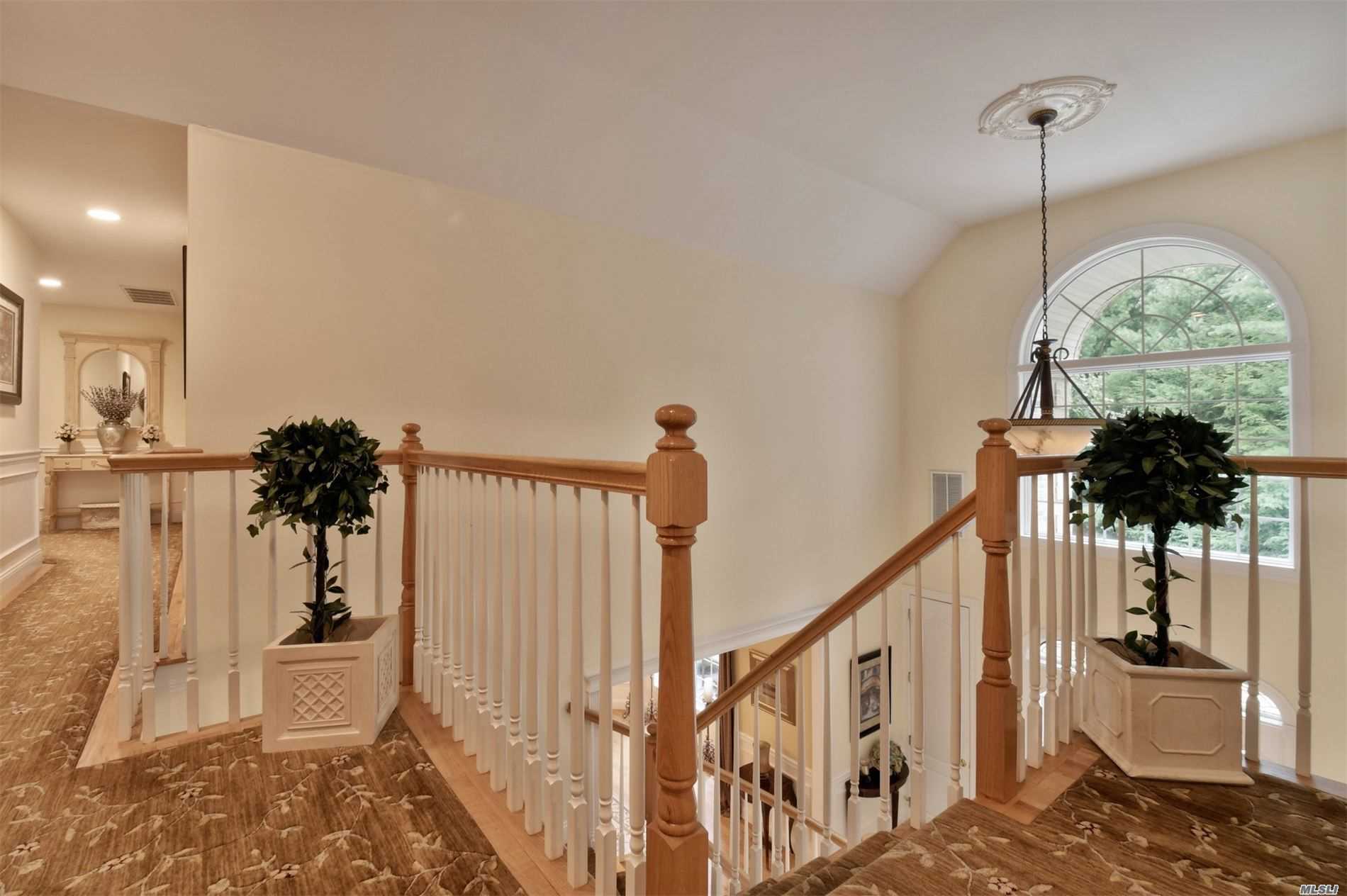 ;
;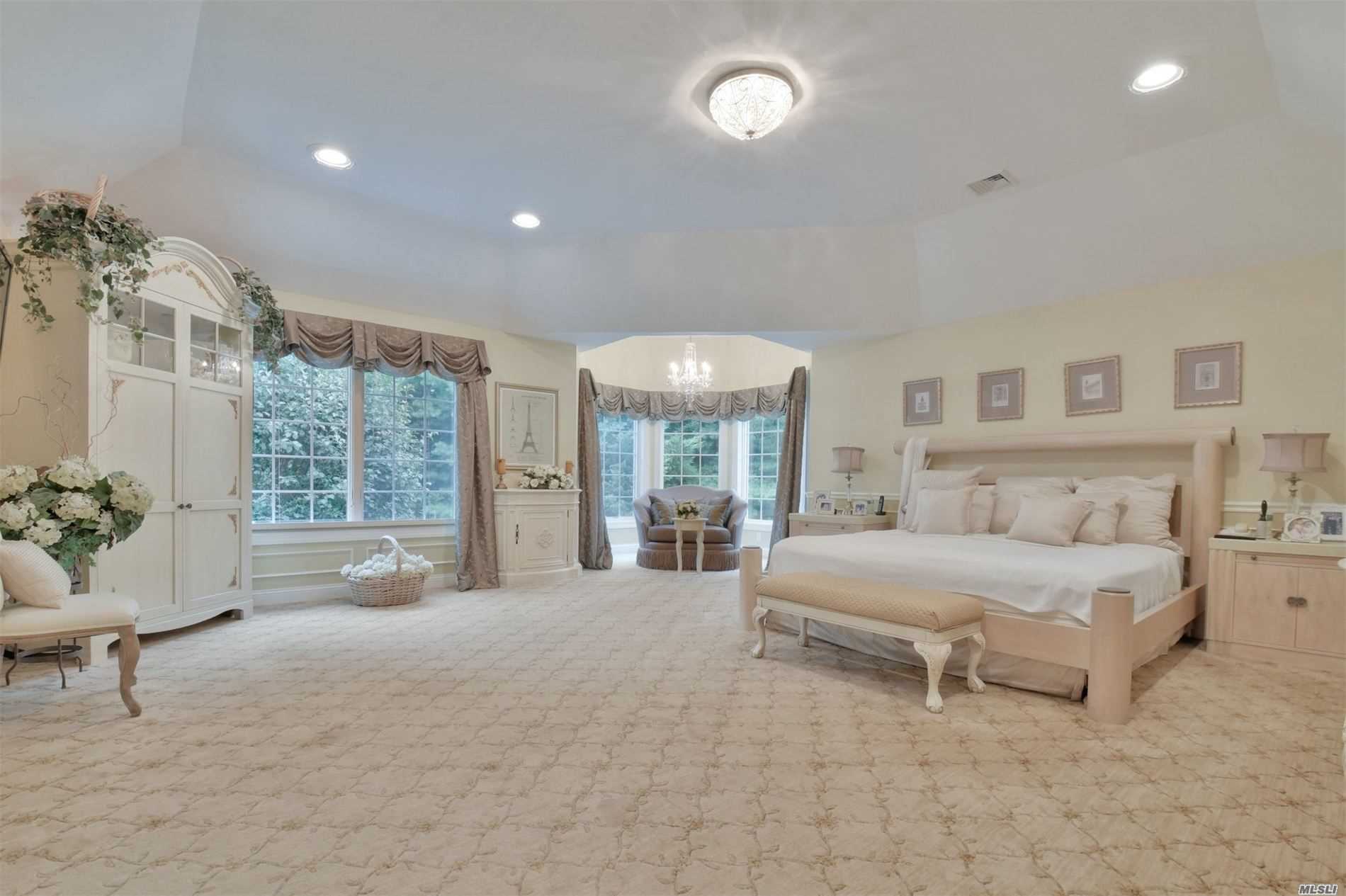 ;
;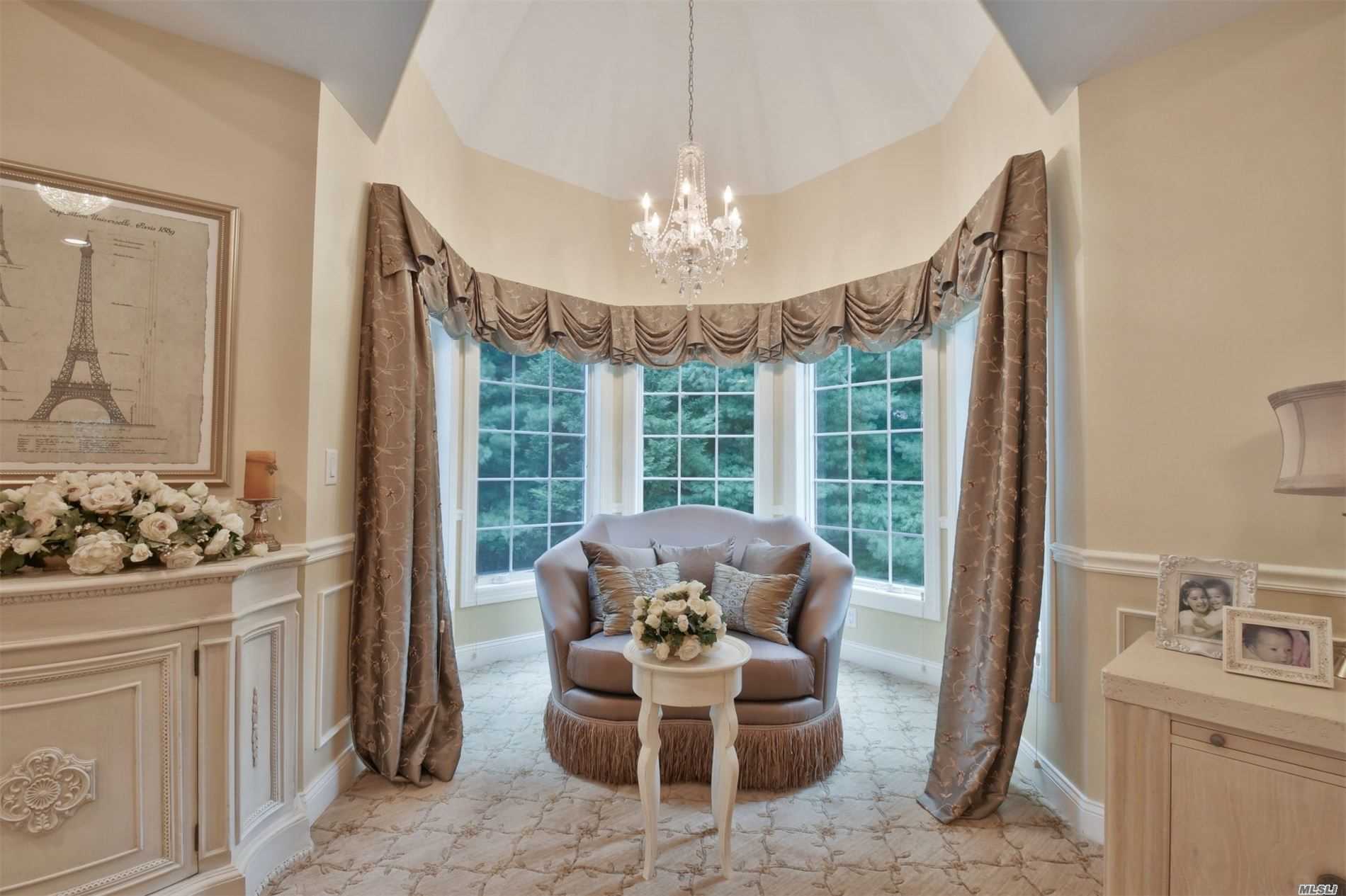 ;
;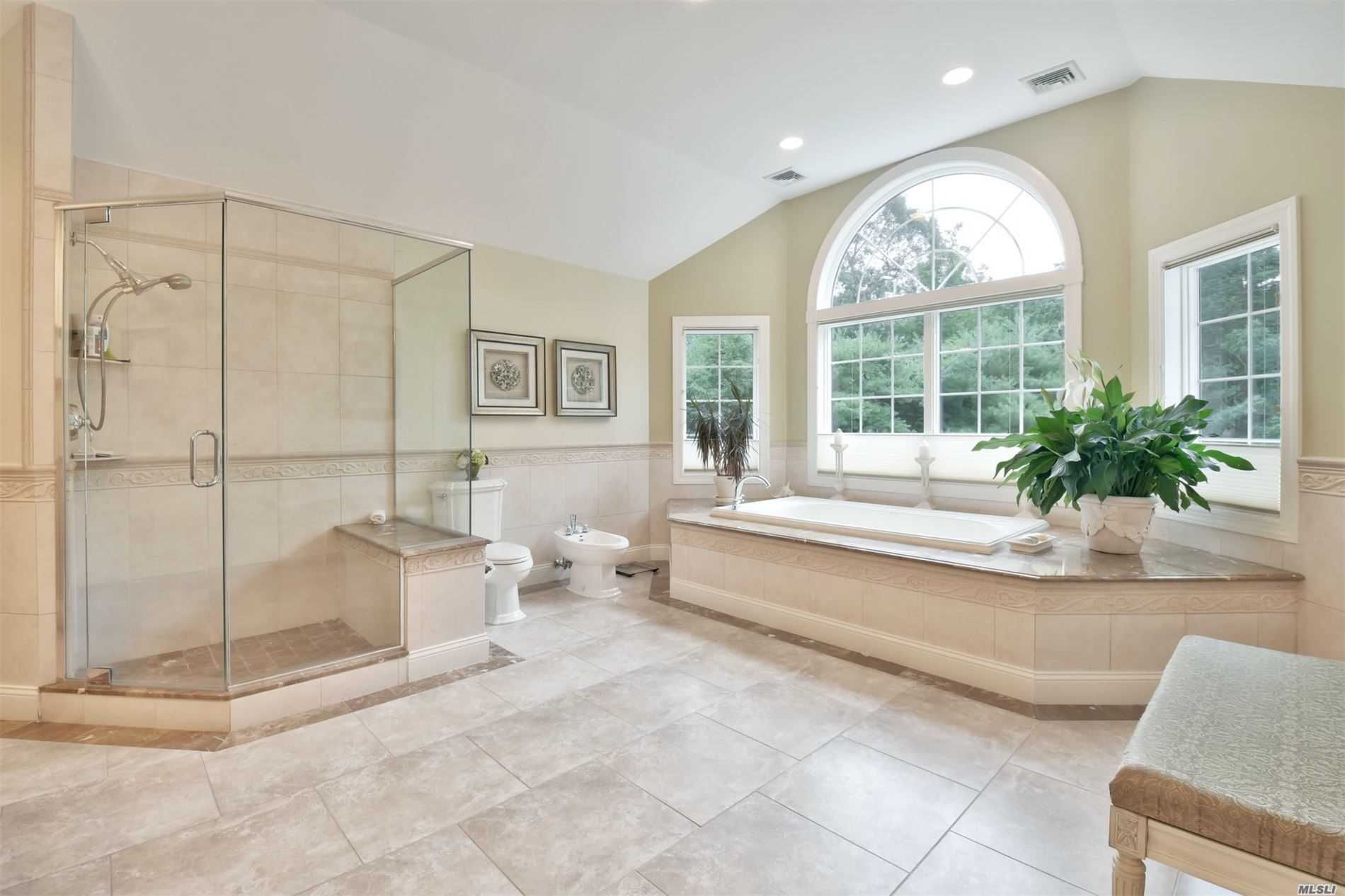 ;
;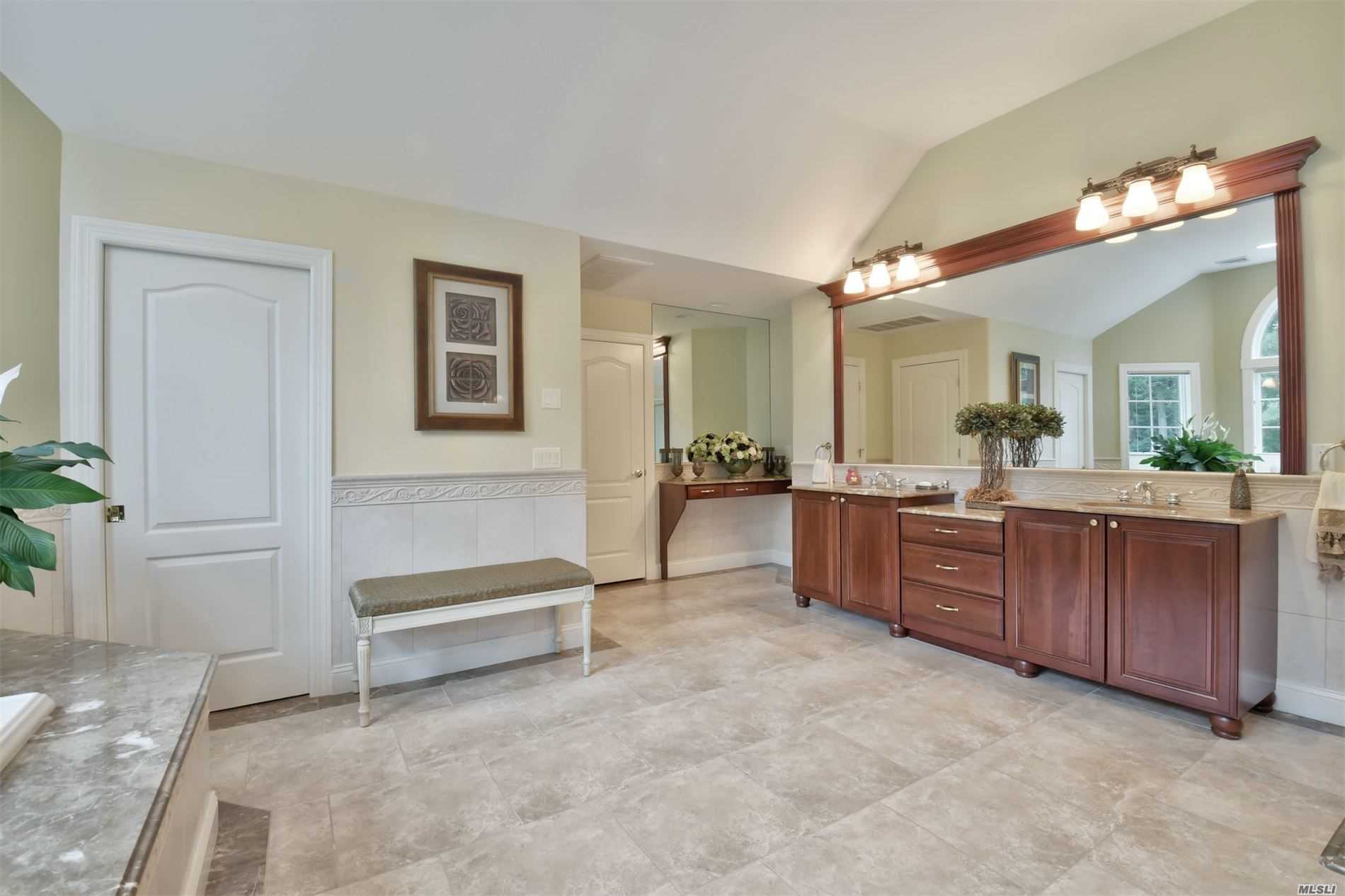 ;
;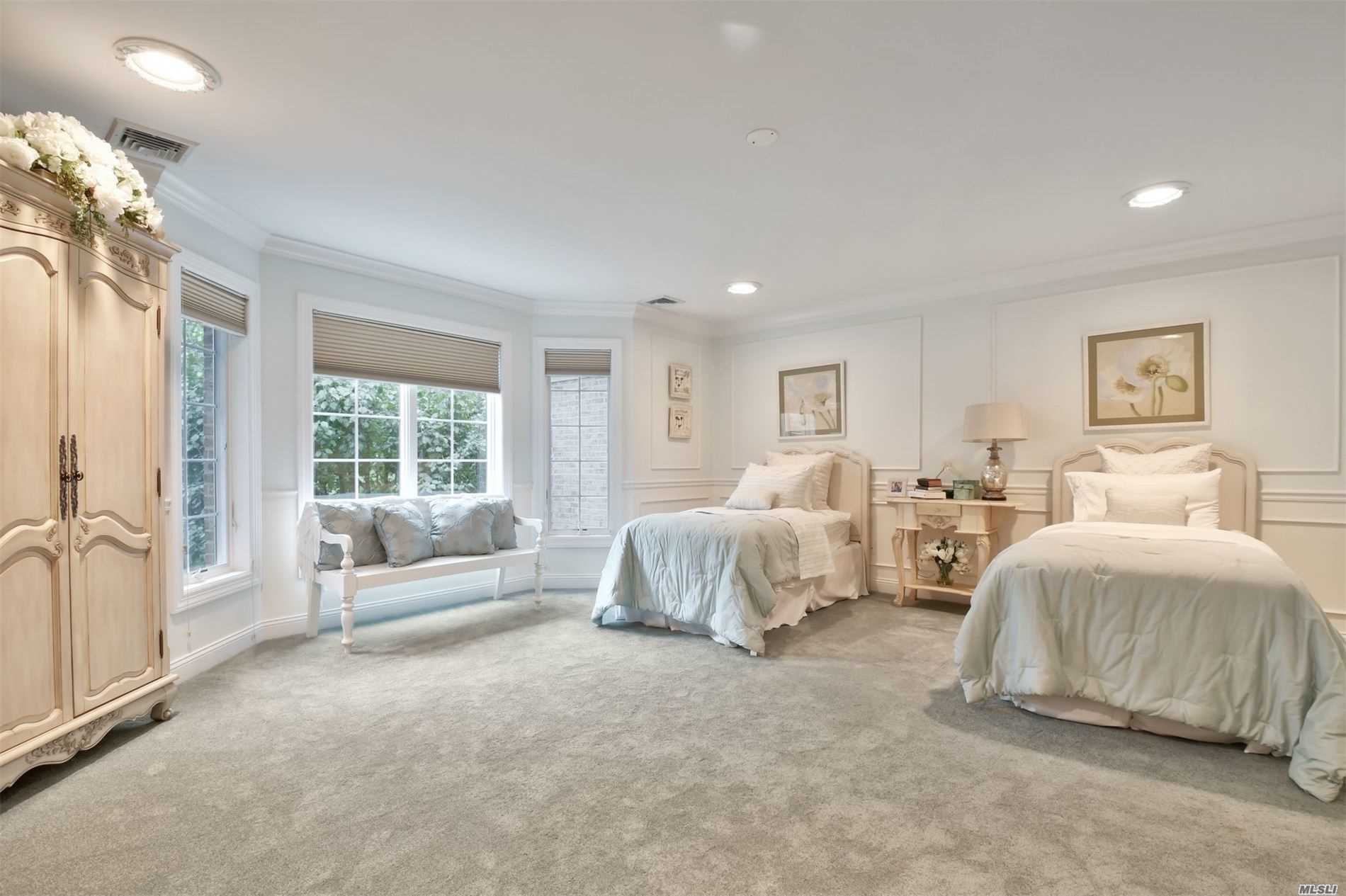 ;
;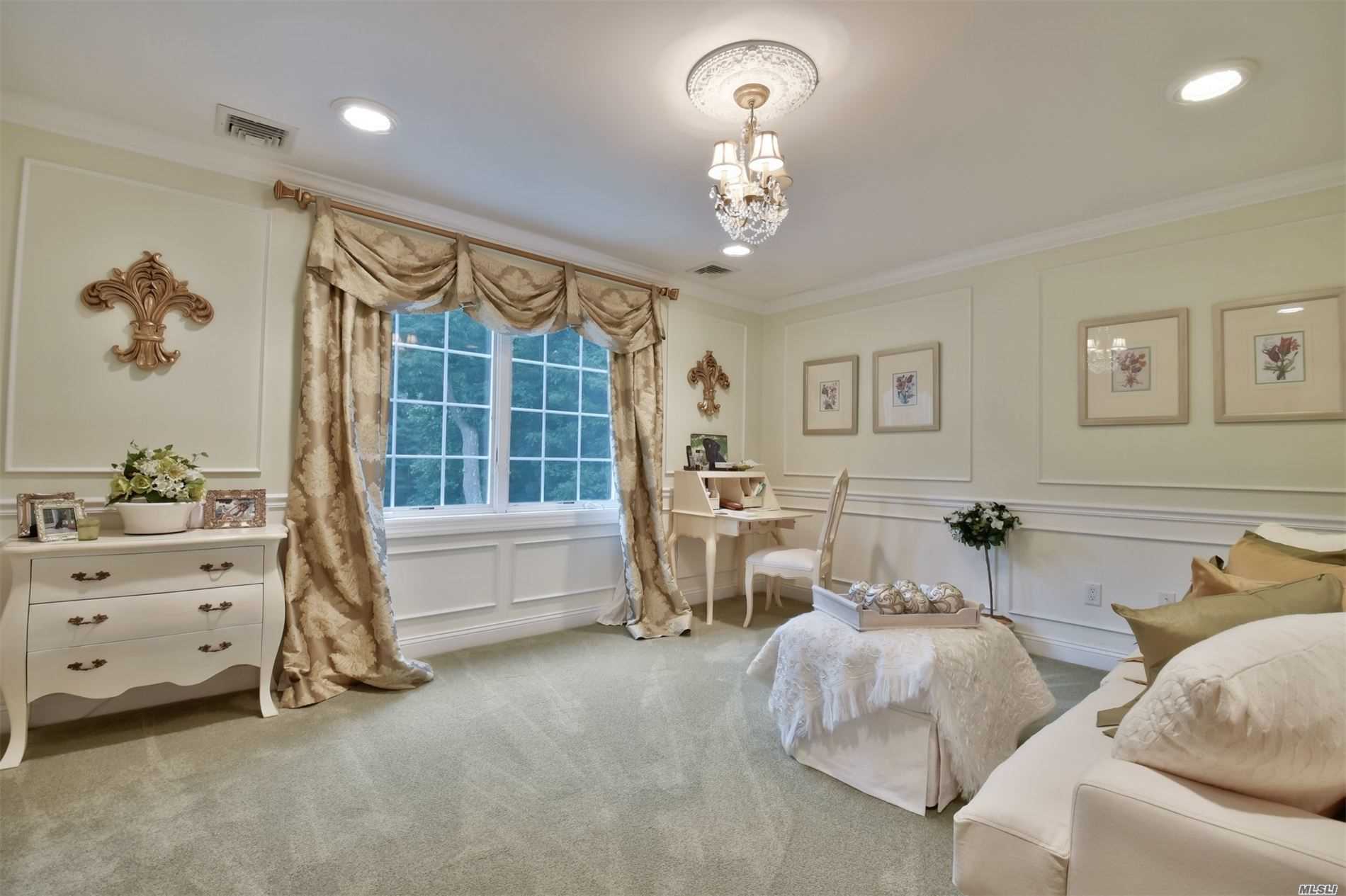 ;
;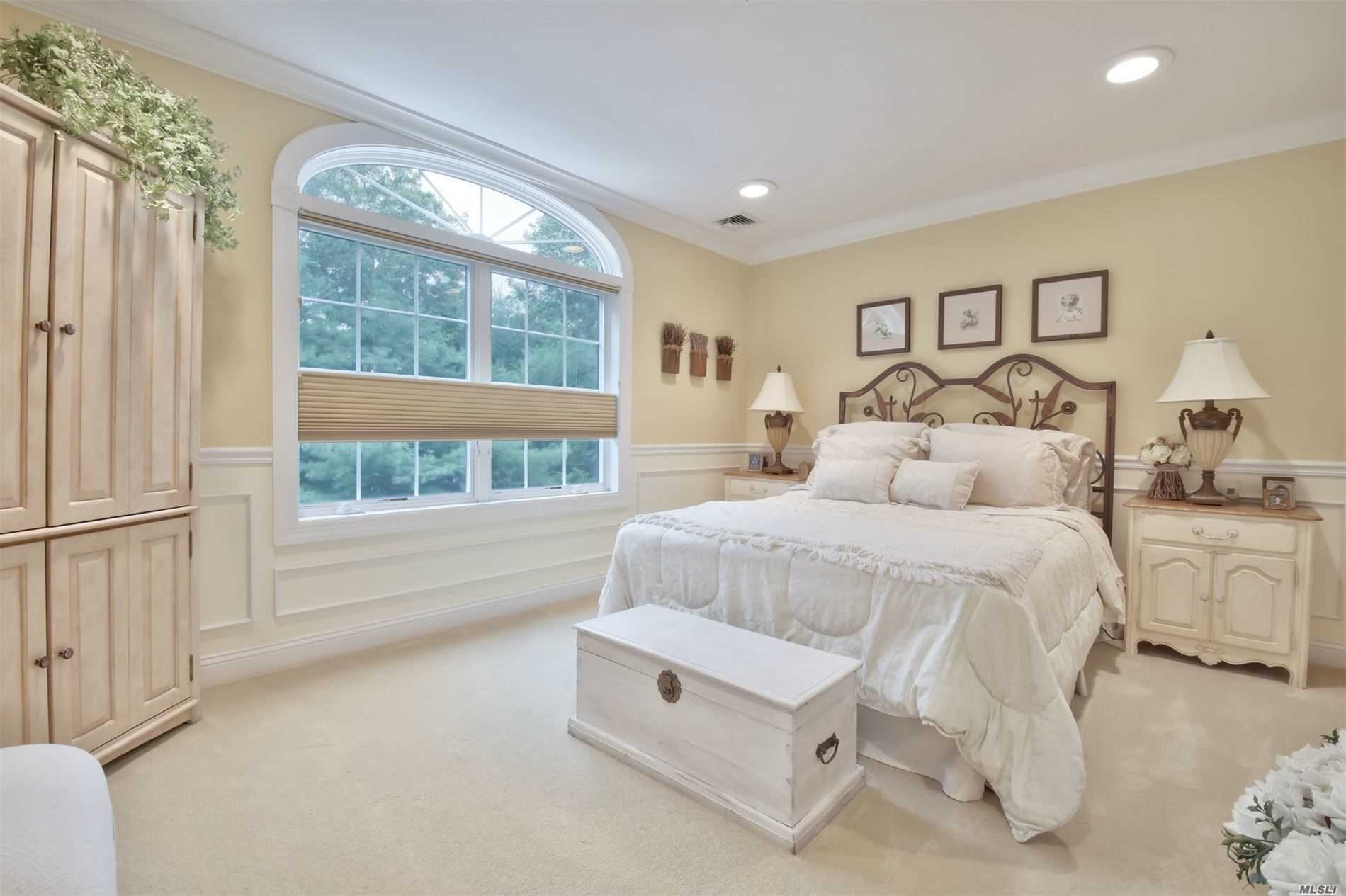 ;
;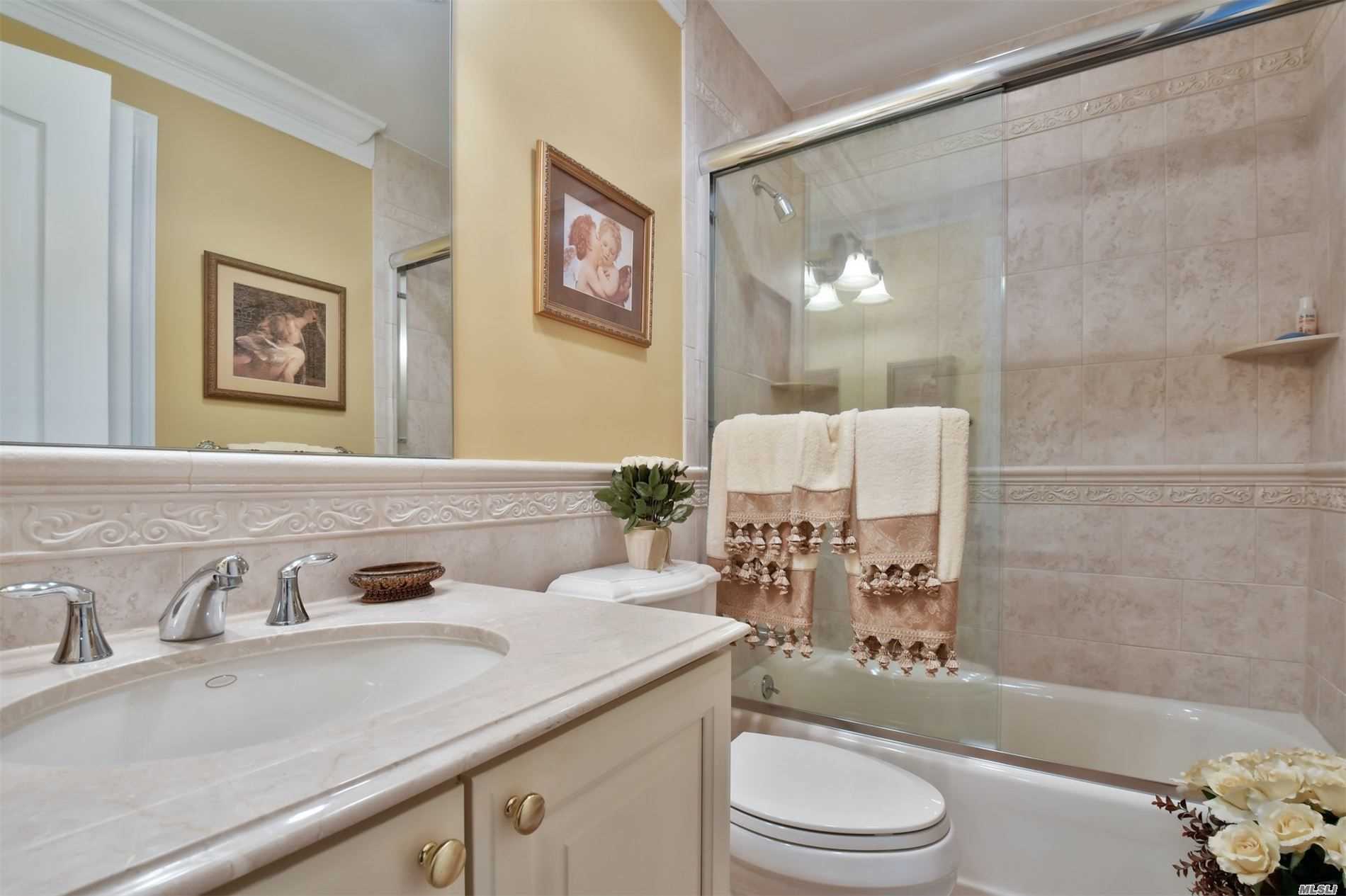 ;
;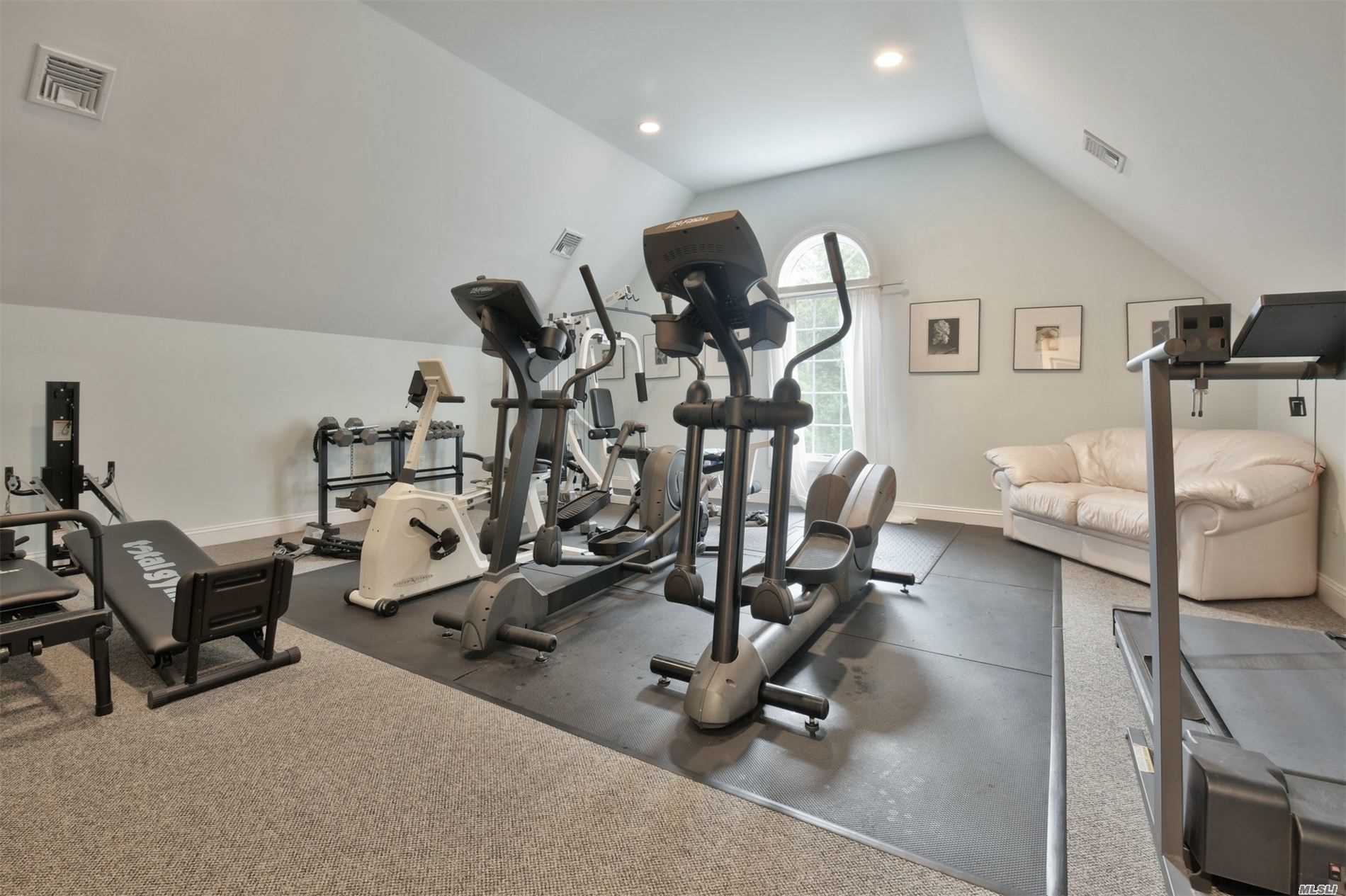 ;
;